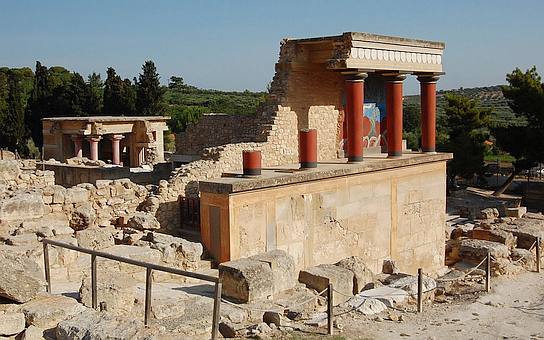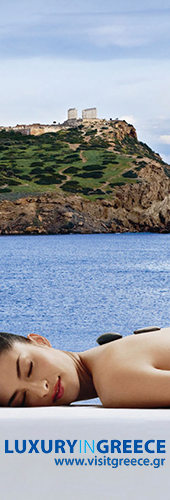- About Us
- Latest News
- Calendar
- Education
- School History
- ELA - For Toddlers
- Greek as a Second Lang.
- Greek as a Primary Lang.
- Conversational Skills (Online)
- Online Greek Courses
- Greek for Adults
- Ancient Greek
- Open Seminars
- Creative Drama
- Traditional Greek Dance
- Apply to Teach
- Holiday Program Enrolment
- Excursion - Museum
- School Polo Order Form
- Parent Notice to School
- Community Churches
- Membership
- Greek Centre
Greek Orthodox Community of Melbourne and Victoria
Event

- Title:
- Open Seminar: Palaces and Villas of Minoan Crete: New Interpretations
- When:
- 26.03.2015 19.00 h
- Where:
- The Ithacan Philanthropic Society - Melbourne
- Category:
- Education
Description
NOTE: This lecture has changed venue! It will take place at the Ithacan Philanthropic Society.
Lecturer: Assoc Prof Louise Hitchcock
Synopsis:
Located in Crete, the study of Minoan civilisation began with Arthur Evans' excavations of the palace at Knossos in 1900. Evans dubbed the civilization Minoan, after king Minos, the mythical ruler of Knossos. The era of the Minoan "palaces," spanned nearly 600 years – from approximately 1900-1450 BCE, with renovations and new constructions taking place as a result of earthquake damage in ca. 1700 BCE. Most of the remains and the subject of this talk date to what we call the Neopalatial or Second Palace Period (ca. 1700-1450 BCE).
Monumentality evidenced through lavish use of ashlar (cut stone) masonry, monumental staircases, and terracing to create multi-level structures. The main features of the palaces include west courts and indented west facade, four wings organized around a central court, major entrances on the southwest and north, storage and ceremonial rooms in the west wing, sunken "lustral basins," and elaborate halls that dominate the east or north wings. The central court facilitated segregation of, and access to the wings of the "palace." The north-south orientation of the central court often referenced a peak sanctuary. The Minoan "palaces" were richly decorated with wall paintings, decorative architectural elements, and gypsum veneering. Consistently associated with storage areas in the "villas" and "palace," are small, dark rooms with ashlar pillars incised with double axes. Evans dubbed them "pillar crypts," which he likened to the sacred caves where the Minoans left offerings. The famous throne room, located in the west wing at Knossos, includes a hall with "lustral basin" situated opposite the gypsum throne, carved to imitate a mountain peak. Stone benches, and frescoes of palm trees (not the papyruses of the reconstruction) and wingless griffins flank the throne.
Most Minoan palaces and palatial villas incorporated spacious, monumental halls. They are composed of: 1. a main hall separated from a vestibule by a set of square piers; 2. a vestibule separated from a light-well (3.) by a row of columns. The piers supported sets of double doors (pier-and-door partitions or polythyra), which contribute to the labyrinthine quality of the building. The palaces were the focal points of extensive cities (Crete is mentioned in Homer as the land of 90 cities!), which included road systems and harbours. Following the destruction of many Minoan sites at the end of Late Minoan IB (ca. 1450 BCE), Mycenaean Greeks, occupied and remodeled the "palace" at Knossos. The introduction of Linear B writing and many of the most famous Minoan frescoes, such as the bull-leapers and perhaps the "Corridor of the Processions" frescoes, are assigned to this period. The "palace" at Knossos suffered its final destruction in Late Minoan IIIB (early 13th c. BCE) and popular shrines were housed in the ruins of the "palace" and nearby.
Bio:
Louise Hitchcock is Associate Professor of Aegean Bronze Age Archaeology in the Classics and Archaeology Program at the University of Melbourne. She is the author of Minoan Architecture: A Contextual Analysis, Theory for Classics, and Aegean Art and Architecture (with Donald Preziosi), and is the co-editor of DAIS: The Aegean Feast, Aegaeum 29 as well as the author of some 60 articles dealing with Aegean archaeology, architecture, theory, and Aegean connections . Her current research deals with Aegean, Cypriot, and Philistine interconnections. The Australian Research Council funded her excavations at the Philistine site of Tell es-Safi/Gath, where she has excavated since 2007.
Sponsors:
Our sincere thanks to: Nick Koukouvitakis & Roxanne Lalopoulos | Con Petropoulos | John Sachinidis for sponsoring this seminar.
During the course of the year considerable expenses are incurred in staging the seminars. In order to mitigate these costs individuals or organisations are invited to sponsor a lecture of their choice. Please email: This e-mail address is being protected from spambots. You need JavaScript enabled to view it or call 03 9662 2722.You too can sponsor one or more seminars and (optionally) let your name or brand be known as a patron of culture to our members, visitors and followers, as well as the broader artistic and cultural community of Melbourne.
We also thank our corporate sponsors:

Venue
- Venue:
- The Ithacan Philanthropic Society - Website
- Street:
- Level 2, 329 Elizabeth Street
- Postcode:
- 3000
- Suburb:
- Melbourne
- State:
- VIC
- Country:
-

In October 1916, the Ithacan migrants of Melbourne established the ITHACAN PHILANTHROPIC SOCIETY "The Ulysses", with an inaugural membership of some 153 members. This was in response to pleas for aid from their loved ones in Ithaca who were suffering deprivation during the First World War.
Over the years, however, the Society has been much more than just a philanthropic institution. It has been a constant in the lives of the early Ithacan migrants replacing the homeland which they had left.
The Society takes an active role in the cultural, social, educational and quality of life interests of the Ithacan Community. The Society, as part of its philanthropic role, also makes many monetary contributions to worthy causes, including those outside the immediate Ithacan community. The Society celebrated its 90th Anniversary in 2006.
EventList powered by schlu.net



